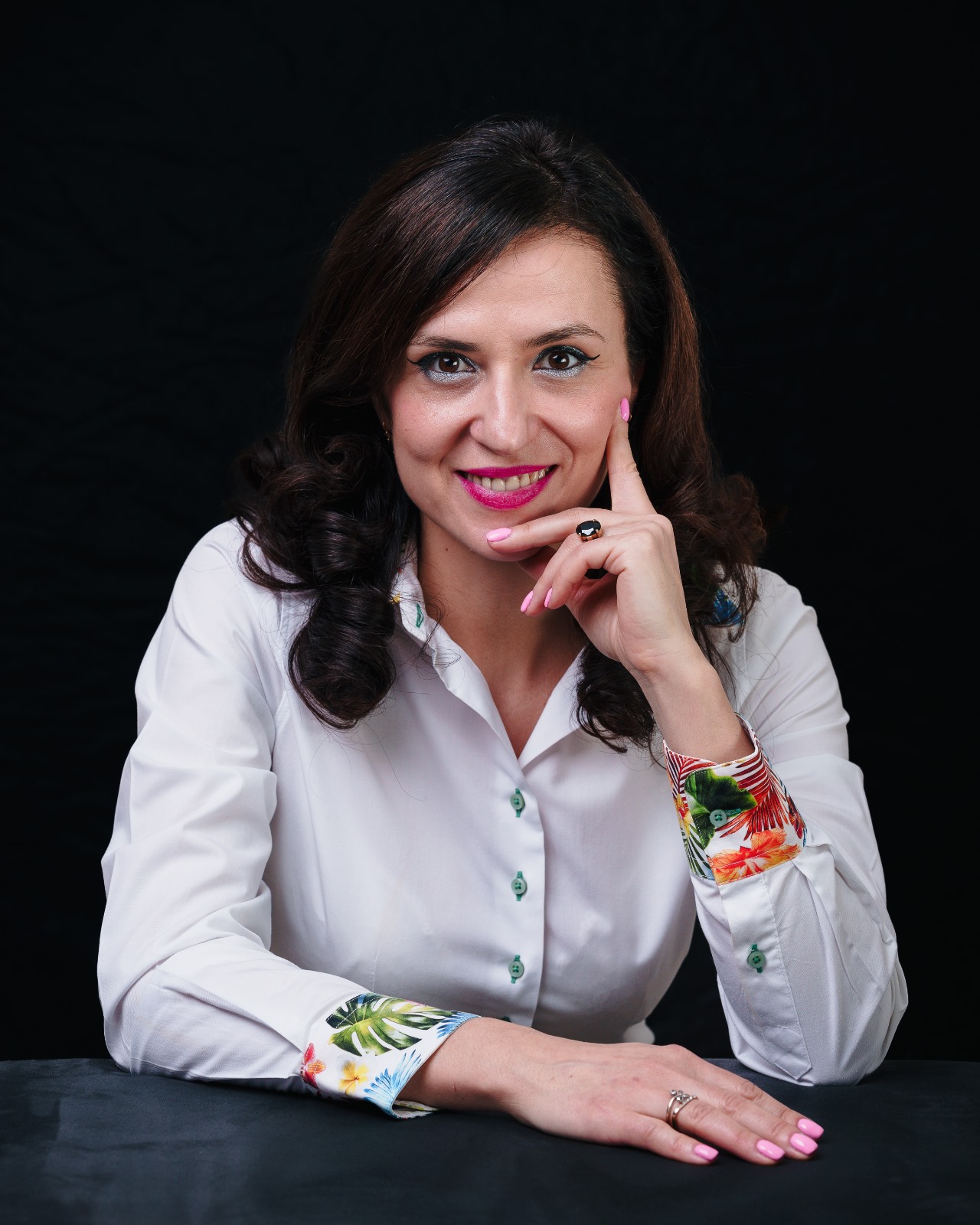The Light 2
Politehnica, Bucharest
Description
The Light Two is a class A office building out of the three planned within The Light project, offering a leasable area of 28,589 sq m, arranged on a height of 15 floors.
The exterior area of the building is built around a green plaza, providing access to the interior retail areas on the ground floor of the buildings, and having the flexibility to host artistic, commercial or sporting events.
Key figures
- Height: 2B + GF + 14 floors + TF
- Total built area: 31,623 sq m
- Total leasable area: 28,589 sq m
- Parking lots: 281
- Elevators: 8 (including 3 express)
Facilities
- Optimal spatial flexibility and maximum efficiency, for any type of interior design.
- LED sources provide a superior lighting system with low energy consumption.
- BREEAM Excellent certification
- A sophisticated VRV system in terms of HVAC, opposed to the classic solution of cooling / boiler installations.
- Facilities: retail shops and cafes, dedicated storage space, relaxation areas, restaurants, fitness and wellness center, medical clinic.
- Integrated BMS system.

Violetta
Tudorache











