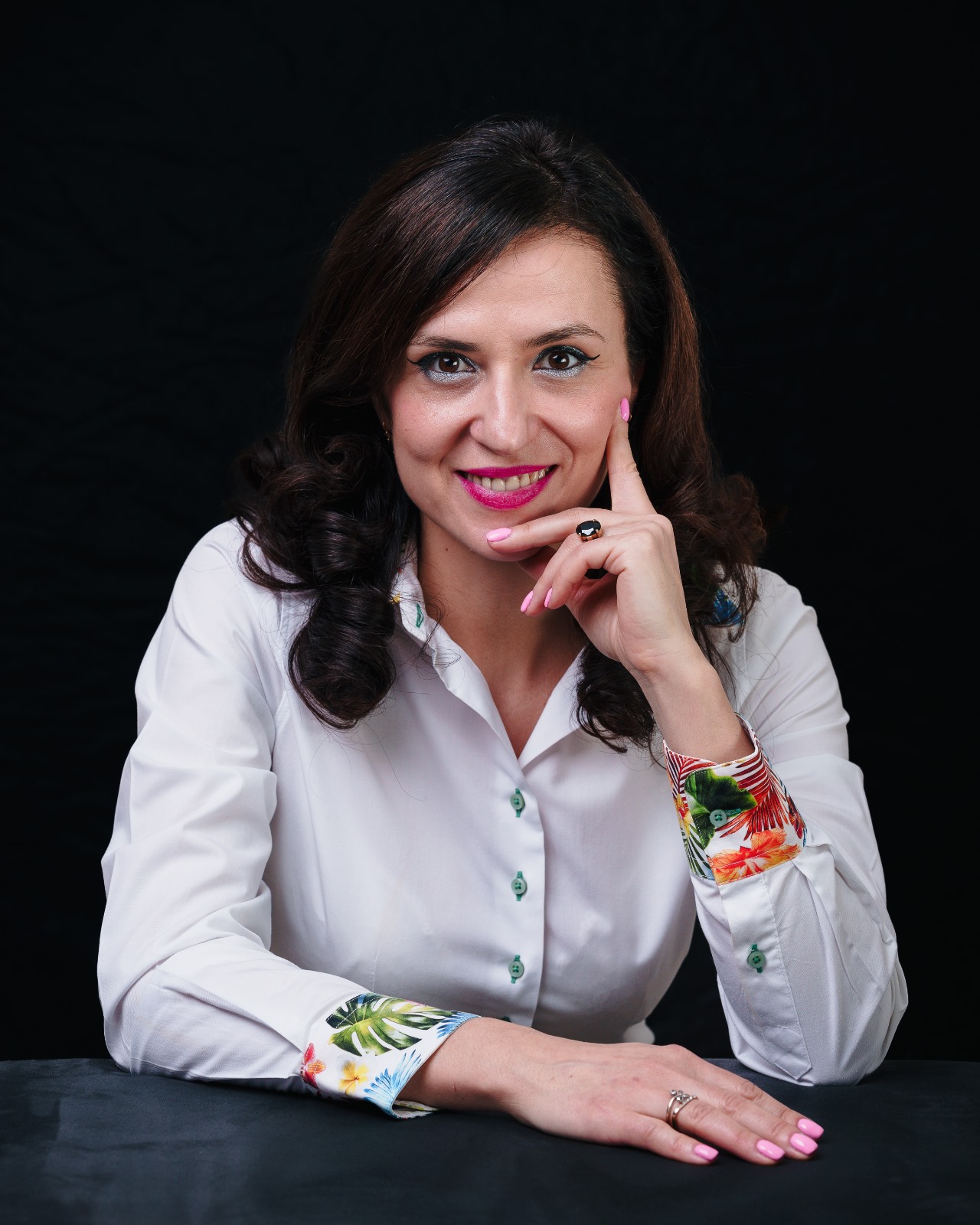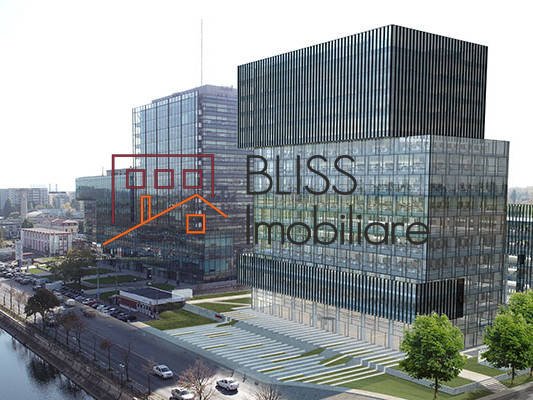Sema Parc
Semanatoarea, Bucharest
Description
Sema Parc is located in sector 6 of Bucharest, covering a total area of approximately 41 ha.
The location is well connected to the major road network as well as public transport. It is bordered by the river Dâmbovița to the north, and an important and large university – the Politehnica University – is located in the southern quarter.
The land covers about 1,050 m in an east-west direction and stretches for about 710 m at its widest, and is generally flat at an average elevation of 75.50 – 76.50 above sea level. In the western perimeter, a steep slope rises about 3 m to connect to the street level. To the west, beyond Virtuții Road, the land rises over 11 m to reach an elevated position (91.00 NN) with excellent views over Morii Lake and the city.
Sema Parc is in the vicinity of already existing shopping centers, within a radius of 3 km. The concept is to develop a neighborhood with shops, galleries, restaurants, cafes on the ground floor and first floor as a much more attractive option and able to add vigorous urban activity as well as value to the project.
In this regard, the western quadrant was designed in a commercial district manner, with smaller, covered passages, squares, arcades and an attractive pedestrian image. The architectural style will be built on stone elevations. The upper floors are reserved for offices or residential areas.
The shopping district area is separated into two, located on both sides of the esplanade. Here the multifunctional building is located as an area of maximum attraction, connecting the east-west axis.
In total, with commercial destination, a total area of 53,000 sqm will be developed, including through this multifunctional building.
Western axis
The Sema Parc project has two major height accents towards the outside of the city, along Dâmboviţa. They are defined by a development of office buildings along the main street, approximately 40 to 45 meters deep. The westernmost point greets the visitor entering Sema Parc from this direction, while the level of the Dambovița River provides the backdrop of the canal as an important urban element.
The height of the buildings located along the river varies between an 8-story "base" and several 14-story buildings scattered along the street. At four of the points located on this axis, landmark buildings over 30 stories serve as visual anchor points.
The architectural treatment corresponds to a contemporary office architecture, using glass, steel and high-tech materials.
The pace for the design was set by the two buildings already implemented (Riverplace project, currently in the CA IMMO portfolio), to be continued in the development of this axis through the construction of the London and Oslo buildings.
Shopping area
Sema Parc is in the vicinity of already existing shopping centers, within a radius of 3 km. Our concept is to develop a district with shops, galleries, restaurants, cafes on the ground floor and first floor as a much more attractive option and able to add vigorous urban activity as well as value to the project.
In this regard, the western quadrant was designed in a commercial district manner, with smaller, covered passages, squares, arcades and an attractive pedestrian image. The architectural style will be built on stone elevations. The upper floors are reserved for offices or residential areas.
The shopping district area is separated into two, located on both sides of the esplanade. Here the multifunctional building is located as an area of maximum attraction, connecting the east-west axis.
In total, with commercial destination, a total area of 53,000 sqm will be developed, including through this multifunctional building.
Central-Eastern area
The central-east area is labeled as "Fun & Entertainment" as it hosts functions quite different from the rest of the Sema Parc development. The idea is to supplement the predominant office, residential and retail uses by creating distinct spaces for activities associated with urban sports, entertainment, leisure and social interactions.
Functions we will develop in this area: health, beauty and wellness, congresses and events, sports and fitness center. The complex of buildings is accentuated by a tower of medium height of 18 floors, which makes the center visible from all directions.
Business area – office buildings
The business community of Sema Parc is built around a series of office buildings that already exist (the buildings of the Riverplace project), under construction (the London and Oslo buildings), recently built (Brussels, Berlin and Paris) or those with destinations different now than those designated (logistics, storage, Class B offices).
While the predominant function is the creation of a business community, the buildings favor the development of complementary functions to the specific office activity: shops, services, restaurants, etc., on the ground floor, first floor or on the terraces of some of these buildings.
This will help create an attractive work environment and balance the dynamics of the place, at the end of the working hours in the offices.
Residential area
Conceived as a development based on a modular hexagonal layout, the residential area favors an optimal density of each of the buildings, while providing ample green spaces and natural-scale landscaped surroundings.
The green space level of the residential area is completely car-free as the main circulations are maintained around the perimeter and parking space is provided by a spacious 1 and 2 level basement that spans the entire development and provides direct access to each of the residential buildings .
The green space between the buildings is organized into interconnected and landscaped gardens that offer promenade lanes, decorative water basins and children's playgrounds.
The residential area consists of 41 residential buildings, varying in height from 4 to 8 storeys, arranged in a loose hexagonal pattern and accessible through common cylindrical junction nodes housing stairs and elevators. At the southern end of the site, vertical emphasis is provided by three additional 25-storey residential towers with community services housed on the ground floor.
The architectural solution is contemporary, with sculptural volumes rendered in light shades, predominant terraces and loggias and generous glazed surfaces that emphasize the view towards the garden areas.
The land allocated to the residential development is approx. 70,000 sqm, of which approximately 70% are green spaces.

Violetta
Tudorache













