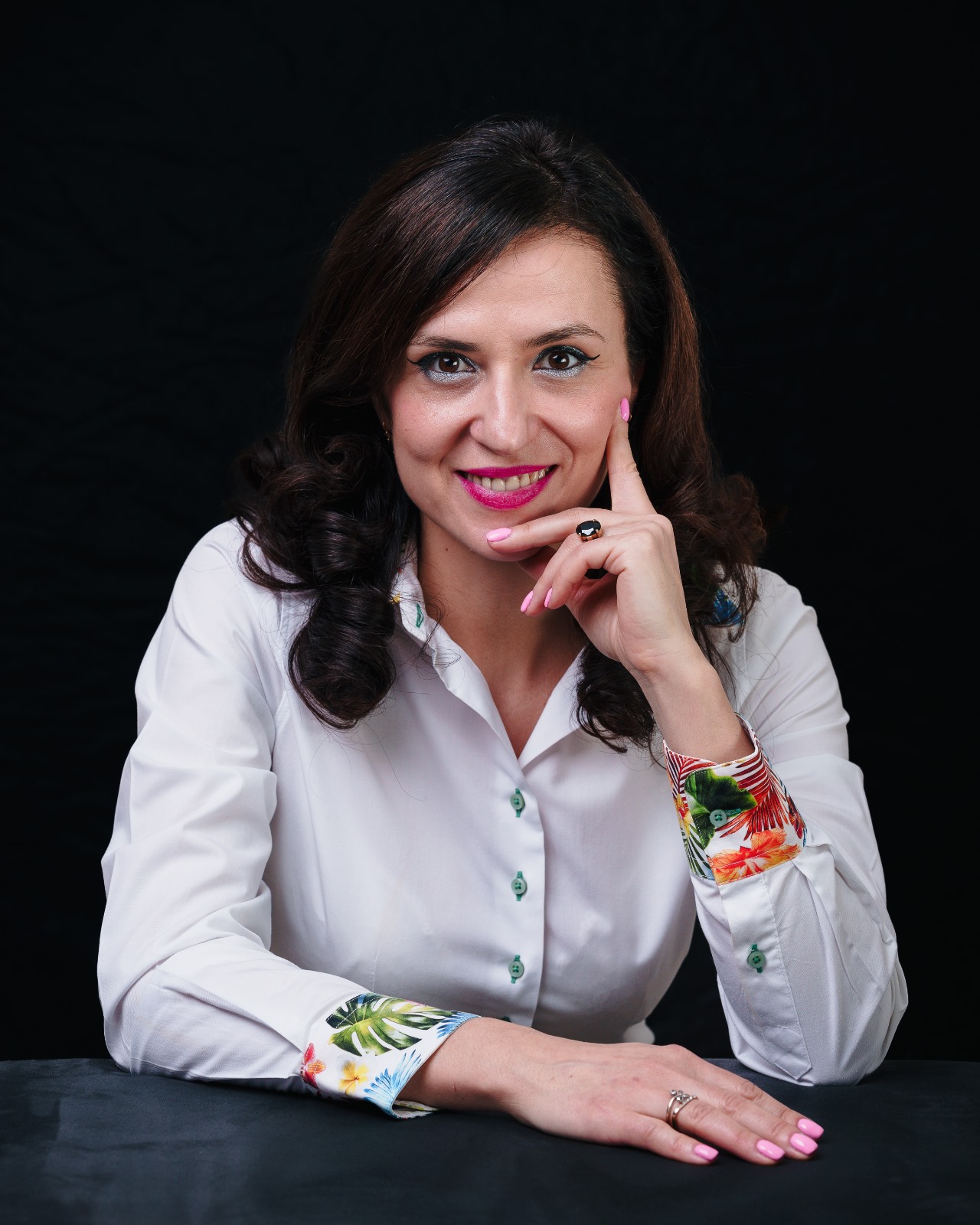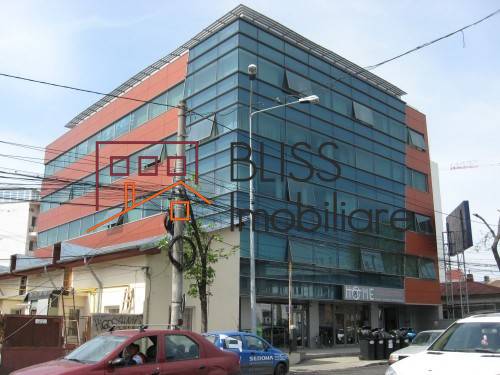39 Floreasca Building
Floreasca Nord, Bucharest
Description
The building is new (2007), the structure of reinforced concrete and flat roof, heat and water resistance. Outside windows are made of aluminum and PVC windows, the glazed façade ( curtain wall ).
Spaces from the 1st floor to 5th floor including are intended for offices . For these are the specific finishes : carpeted floors, washable paint, light paneled ceilings . Each level has a bathroom.
Lighting in the building is both naturally and artificially .
Access can be either vertical staircase (plated with terrace and equipped with stainless steel railing ) or a Schindler elevator ( with a capacity of 6 persons ) .
The building is connected to the electricity, water, sewer and gas networks.
The building has 26 parking spaces located in the basement (13 storey Klaus Parking Systems ) .
Please read the Terms and Conditions for collaborating with BLISS Imobiliare and for using this website.

Violetta
Tudorache

